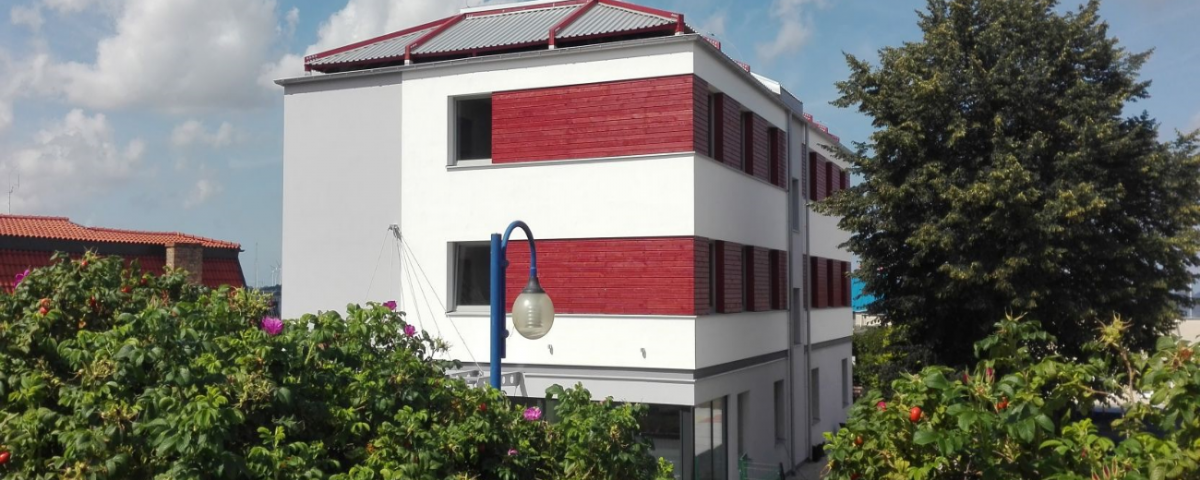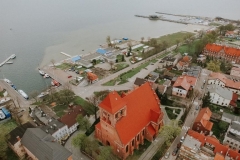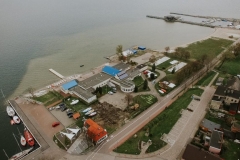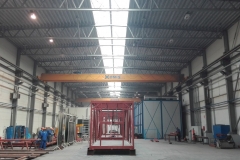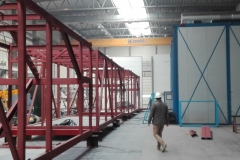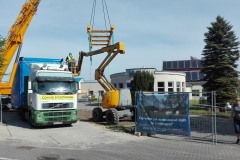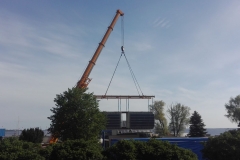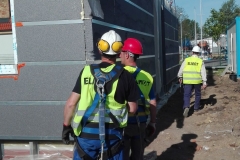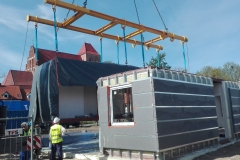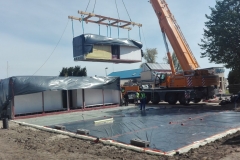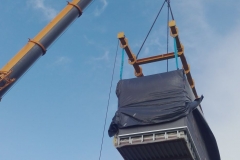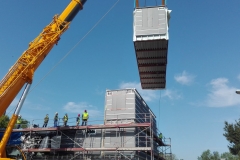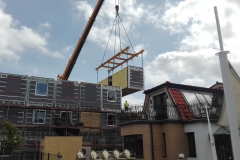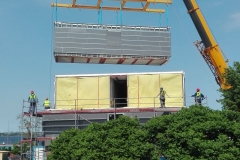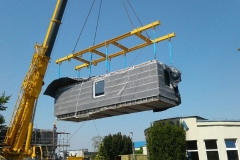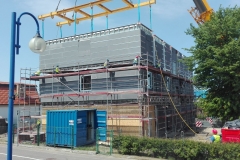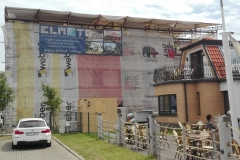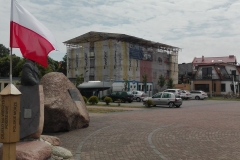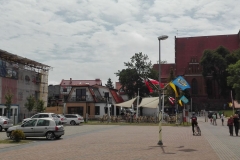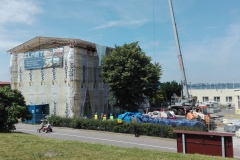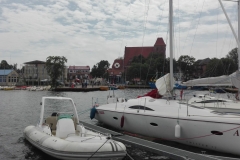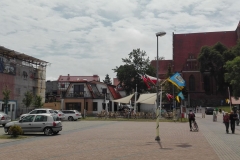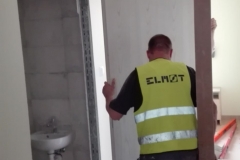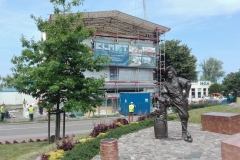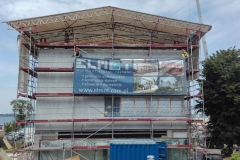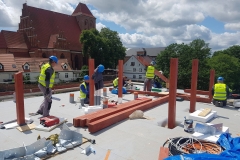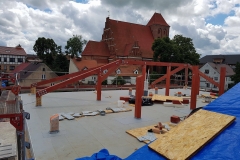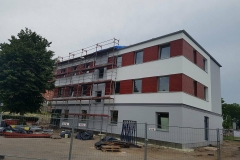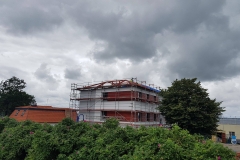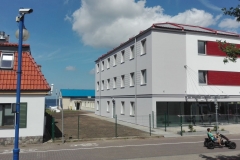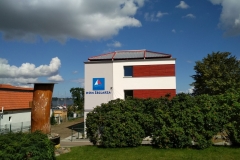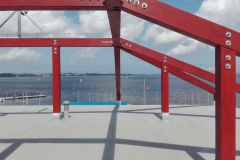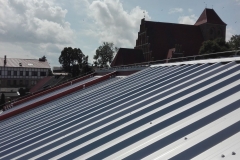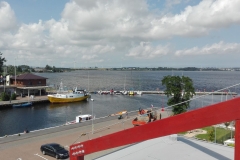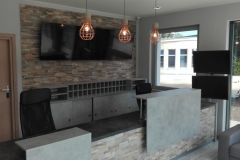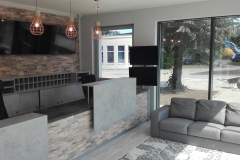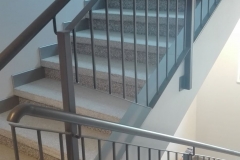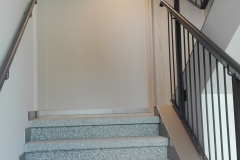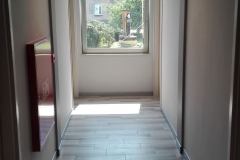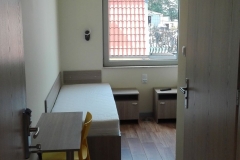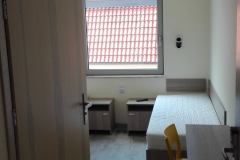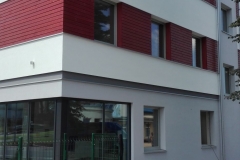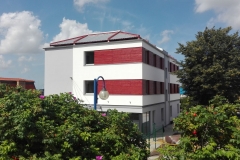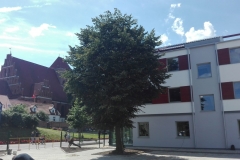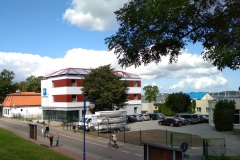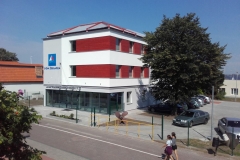Infrastructure of the Scout Maritime Centre (HOM) in Puck in August 2017 has been enriched by a new facility, which meets the highest energy efficiency standards, i.e. a passive building.
Investing in Elmot’s technology is the next step for Puck HOM towards the creation of an environmentally friendly and energy-saving sea centre. So far, scouts could be proud of using modern solutions such as a heating system using heat pumps and solar collectors.
Currently, guests of the resort can book an accommodation in one of the 30 rooms of the Sailor’s House, which were arranged on three floors (the ground floor was adapted to the needs of the disabled). The building was made entirely in modular technology with a steel structure. It is the first rest house in Poland that combines modularity, steel frame and passive standard into one. Thanks to this the building was created in a very short time, it is characterized by high durability and excellent insulation parameters.
Our company as a general contractor was responsible for the design, preparation of the foundation on piles, production of modules and their assembly in Puck, as well as all outfitting such as facades or land side development.
Ground works in the area of HOM in Puck started on April 21, 2017. At the same time, in the production plant in Kopytkowo, twenty-one modules were reinforced, the frames of which were previously prepared by the Elmot steel construction department.
All works in the steelworks over the frame of the Sailors’ House, which included painting, shot peening and welding of steel details lasted a total of 8 weeks. At the time when the last steel constructions were being built on the steel construction hall, the employees of the housing hall were already finishing their first reinforcing. Moving around the plant, like on a production line, the skeletons were reinforced with plumbing, electrical and ventilation installations. In addition, the project assumed a high degree of prefabrication, that is why, in addition to the construction of the walls and insulation layers and floor installations, such rooms as e.g. bathrooms were finished on the spot and went to Puck with the already placed stoneware. The whole “reinforcing” lasted a total of 8 weeks. Thanks to the prefabrication part the work could be done simultaneously, which shortened the total production time.
When the production part at the plant in Kopytków was finished and the foundations in Puck were ready, all that remained was to transport ready modules to the HOM area and start their assembly. The location of the scouting centre turned out to be quite a challenge for lorry drivers carrying the building piece by piece. The surroundings of the Bay of Puck, sprinkled with dense buildings and narrow streets, were not ready to welcome such a large lorry, let alone twenty-one of them. In addition, for various reasons, the transport could only be done during the night. Despite initial doubts, it was possible to plan this stage appropriately and finally it turned out that from this element the President of Elmot Jarosław Wasielewski was satisfied the most. ‘The way how transport was managed on such a difficult terrain only confirms that the technology we have decided to develop makes sense and gives new opportunities to build even when more is required than in the case of a traditional construction’ – stated the person leading our company.
The assembly of the Sailor’s House began on May 23, 2017. The evening before, seven lorries were placed in the parking lot near the construction site, each of them had one module each. A crane was placed at the construction site itself. As soon as the sun rose, the first of the trucks entered the construction site and using the crane the first module was on the foundation. The driver set out for Kopytkow for the next modules, and the place of his vehicle took another one. This operation was repeated 5 more times that day, until the premiere storey consisting of seven modules was completed. The next two days looked the same and on May 25, 2017 there was already a three-story building in the centre. Work using heavy equipment (crane, trucks) lasted only 3 days. It is worth noting that such a small construction site and maintaining comfort for local residents would be impossible to keep in traditional construction. Throughout the construction period, guests of the centre had unlimited access to the existing HOM facilities.
The last stage of implementation began on May 26, 2017. The building was covered with scaffolding and a temporary roof. This part assumed, among others, all outfitting work on the outside and land side development (preparation of parking and small architecture). Small works also lasted inside, where, among others the furniture and equipment of the front desk were installed. The entire work ended in July 2017, while the usage permit was issued on August 18, 2017.


